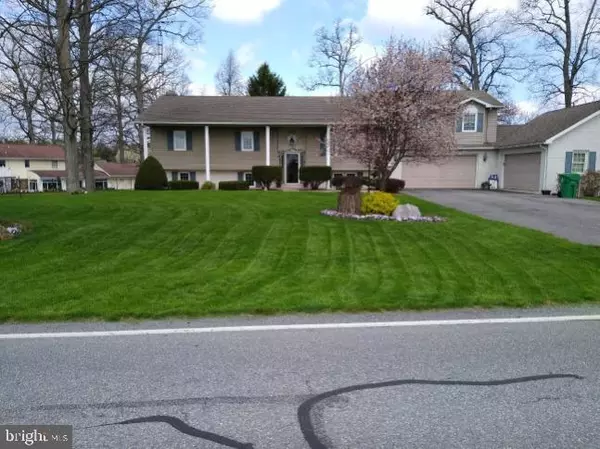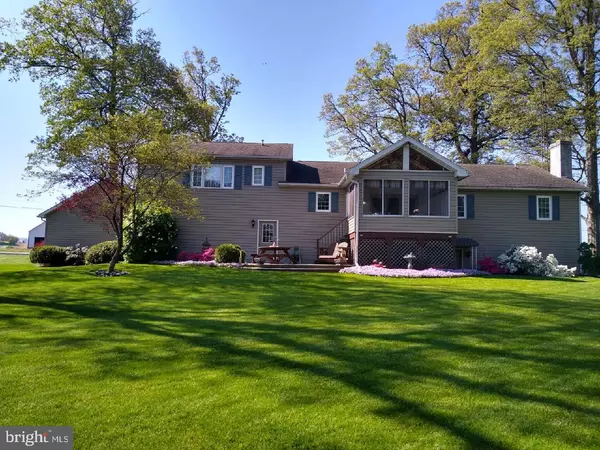For more information regarding the value of a property, please contact us for a free consultation.
Key Details
Sold Price $435,000
Property Type Single Family Home
Listing Status Sold
Purchase Type For Sale
Square Footage 2,972 sqft
Price per Sqft $146
Subdivision New Franklin
MLS Listing ID PAFL2020924
Sold Date 09/27/24
Style Bi-level,Transitional,Traditional
Bedrooms 4
Full Baths 3
HOA Y/N N
Abv Grd Liv Area 2,972
Originating Board BRIGHT
Year Built 1988
Annual Tax Amount $4,509
Tax Year 2022
Lot Size 1.170 Acres
Acres 1.17
Property Description
Come see this charming well- built and well- maintained 4 bedroom 3 full bath 2972 square foot 3 level home including a 3 season room and Trex Deck . Over looking 1.15 acres with a beautiful yard and plantings is sure to sell quickly. The main floor includes a eat in kitchen, living room and dining room with hardwood floors crown molding 2 bedrooms and full bath . The primary master bedroom with crown molding on its own level includes a on suite full bath and large walk in closet . Kitchen includes quartz countertops, tile floor, crown molding, glass top electric-range, pantry, and eat at bar . All stainless steel appliances . Main level laundry. On the lower level, this home has a bedroom/office, full bath, and a extra large family room with a stone bar and a gas log fireplace. Perfect for large gatherings. Storage everywhere with several walk in closets and separate storage room with built in shelves. Home includes a 4- car garage and a new 10x16 ESH shed.
Location
State PA
County Franklin
Area Guilford Twp (14510)
Zoning RESIDENTIAL
Rooms
Basement Fully Finished
Main Level Bedrooms 2
Interior
Interior Features Bar, Breakfast Area, Carpet, Built-Ins, Dining Area, Pantry, Walk-in Closet(s)
Hot Water Electric
Heating Heat Pump(s)
Cooling Central A/C
Flooring Carpet
Fireplaces Number 1
Fireplaces Type Gas/Propane
Equipment Washer, Refrigerator, Oven/Range - Electric, Dryer, Dishwasher, Microwave
Fireplace Y
Appliance Washer, Refrigerator, Oven/Range - Electric, Dryer, Dishwasher, Microwave
Heat Source Electric
Laundry Main Floor
Exterior
Parking Features Additional Storage Area, Garage Door Opener, Oversized, Inside Access
Garage Spaces 12.0
Utilities Available Cable TV Available, Electric Available, Propane
Water Access N
Roof Type Shingle
Accessibility 2+ Access Exits
Attached Garage 4
Total Parking Spaces 12
Garage Y
Building
Story 2
Sewer Private Septic Tank
Water Well
Architectural Style Bi-level, Transitional, Traditional
Level or Stories 2
Additional Building Above Grade
New Construction N
Schools
Elementary Schools Fayetteville
Middle Schools Chambersburg Area
High Schools Chambersburg Area
School District Chambersburg Area
Others
Pets Allowed N
Senior Community No
Tax ID 10-0D15.-079.-000000
Ownership Fee Simple
SqFt Source Assessor
Acceptable Financing Cash, Conventional, FHA, VA
Horse Property N
Listing Terms Cash, Conventional, FHA, VA
Financing Cash,Conventional,FHA,VA
Special Listing Condition Standard
Read Less Info
Want to know what your home might be worth? Contact us for a FREE valuation!

Our team is ready to help you sell your home for the highest possible price ASAP

Bought with Nicole Scott • RE/MAX Realty Agency, Inc.
GET MORE INFORMATION





